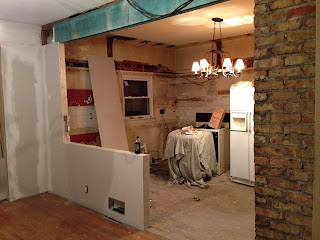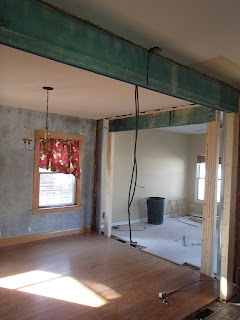But now that I have a little bit of time, I'd like to do a quick post about how the house is slowly transforming. I prefer to post daily during construction because it's kind of nice to look back and see all the changes. I tend to have a shorter memory for exact details if I wait too long, but luckily for me (or unluckily as an anxious homeowner) changes have been on the light side with our contractors. But that's not to say that we haven't been fixing up on our own too!
So as for the pros, it was business as usual continuing with finishing up drywall, mudding, taping, and correcting a few mistakes (as noted in my Day 6-7 post-- extending the soffits and half wall). Very exciting to see things come closer to finish, but I've mostly stayed out of their way and let them work it out..
 |
| Leavin' it to the pros... |
As for the rest of the house, this week we tried our hand at DIY and drywall for the very first time. After paying close attention to the pros, Steve and I decided to start small and drywall the teeny tiny 4th bedroom/office upstairs. Currently, its walls are decked out in wood paneling and felt a little too cabin-like for us. It wasn't bad, but we were just not feeling it as this was not our style. So we pressed on...
 |
| BEFORE: Cute, but looked much better in pictures than in real life. |
OK.. so you'll see in the photos that the drywall is actually installed vertically instead of horizontally. This is definitely a sore subject and our first DIY argument. Yes, I've nagged and nagged Steve about putting them on the standard horizontal way (drywall horizontally would can be secured over more studs and will resist the laws of gravity by not bowing out due to its weight) but Steve, being as stubborn as he is, insisted that it's ok (is it?) and will have less cuts this way since the drywall was 8ft., almost the exact from floor to ceiling. I guess we'll just have to see over time what happens.
(almost) AFTER:
So lots of little pieces and vertical drywall later, the room is actually looking like an updated one. Peter, our contractor, actually gave it a quick peek and gave us the approved ok (or he's just bailing Steve out). We already did some mudding, taping, and sanding (not pictured), so just waiting out another day to maybe even get started with paint!
We also did a little demo in the cedar-lined closet in the office. Since this office is just above the kitchen and the vents were moved around in this room, we were able to get rid of this weird-o platform inside the closet (again, apologies for the lack of "before" photos). You can almost imagine where it would have been, seeing that the nice cedar wall cutout forming a silhouette of what once was there. We also discovered some more original wood inside the closet, although we're not quite sure yet what our plans are here (should we weave the flooring to match up with the rest of the room, etc.) One other interesting discovery was that it looked like the original floors had a dark stain at some point of its hundred year existence. How neat is that, especially since we'd like to refinish and stain almost a similar dark stain! (how 'bout that for accurate restoration)
Movin' on to other developments in the last few days, we also managed to get rid of our current queen sized master bedroom set in our old house (struck a deal with our future renters, so even less moving to boot!) and finally realized our lifelong dream of sleeping in a king-sized bed. So we took the plunge and ordered a nice 14" King Sized Memory Foam mattress and a beautiful upholstered king platform bed online. It's always a pretty big risk ordering your mattress on the "interwebs", especially since your mattress' whole purpose in life is to provide a person's good night's rest (a pretty big responsibility, don't you think?). BUT we're young (kind of) and risky, so we went for it. And our risk paid off in spades (the mattress at least, the platform bed is still in transit). This has to be one of the most comfortable beds I've ever laid my tired body on. I've even already taken naps on it, even through loud construction, it's just that comfortable. So like the many good reviews on Overstock, two thumbs up all around in this household (hubby and baby agrees too!)
Shipping was also not only free, but it literally shipped within a couple days of ordering and arrived at our doorstep in less than a week! Pretty amazing in my book. It arrived all bundled up (top left) and as soon as unrolled (top right) it took shape pretty quickly. There was a bit of a chemical-y factory smell but after airing out a day, it was much less noticeable to non-existent. By the 2nd day, I even prettied it up with my new sheets, my new "calm" aromatherapy down comforter (lavender, chamomile, and sage infused down comforter, to be exact--gimmicky? yes. but again with those good reviews), and my gorgeous new duvet set (ruched and cozy. love!). And check out the stock photo, it even has a similar upholstered bed frame that I ordered (I'm just realizing this now! Crazy!)
 |
| Our love was meant to be! |
So, this goes to say that this again threw our ever-shrinking budget for a loop, but I am also glad to say that not only was I able to use bountiful of coupons, but also a butt-load of Kohl's cash.
Quick and exciting king-sized bedroom budget breakdown:
Sale of old Master Bedroom set = $1000
Overstock.com Mattress and Bed (with $100 off coupon): 1295.65
Duvet set: Orig. price = 161.99, I paid (with coupon and tax) = 114.74
Down Comforter: Orig. price= 229.99, I paid (with kohl's cash and coupon), I paid = 80.74
Grand Total = $491.13 (BAM!)
If that's not a deal for sleep heaven, I don't know what is! (thank you, thank you!) Gotta love online shopping!
Anyhoos, this brings me to our next Master bedroom project (and hopefully an easy peasy one). Since we've sold our vanity dresser (along with 2 side tables and a queen bed), we need to find a solution for the new bedroom. So we thought, why not build a built-in dresser complete with an entertainment center for our TV (yes, we are a bedroom TV couple). How perfect is it that one of the two closets in our bedroom sits right at the foot of our new plush king-sized bed! With my gears turning, I quickly devised a little built in dresser/storage/entertainment center with Ikea's Pax planner software (free on the Ikea site). I can already imagine it with pretty trim and glass pulls. sigh... The middle section (39" across) would house our cute 32" flatscreen perfectly with room to spare! We'll just have to wait and see if there is any wiggle room for the budget at the moment (but I love to plan ahead)
OK, and last but not the least, Steve had a chance to do some scavenger hunting in the attic just to see what the heck is up there and found this lonely robot all on its lonesome. Yay for roombas! How cool would it be if the thing still works, so we're giving her a charge and hopefully letting her fulfill her dirt-sucking destiny in the near future. Here's hoping!
| Robot Apocalypse! |
Anyway, if you made it this far down, thanks for reading. Hopefully, I'll be a little bit more proactive in the next few days (tomorrow supposedly being our contractor's last day.. a couple days late) and take more detailed pics of actual construction. Should be nice and pretty tomorrow with all the paint going up downstairs (ooh, ahh) So stay tuned!














































